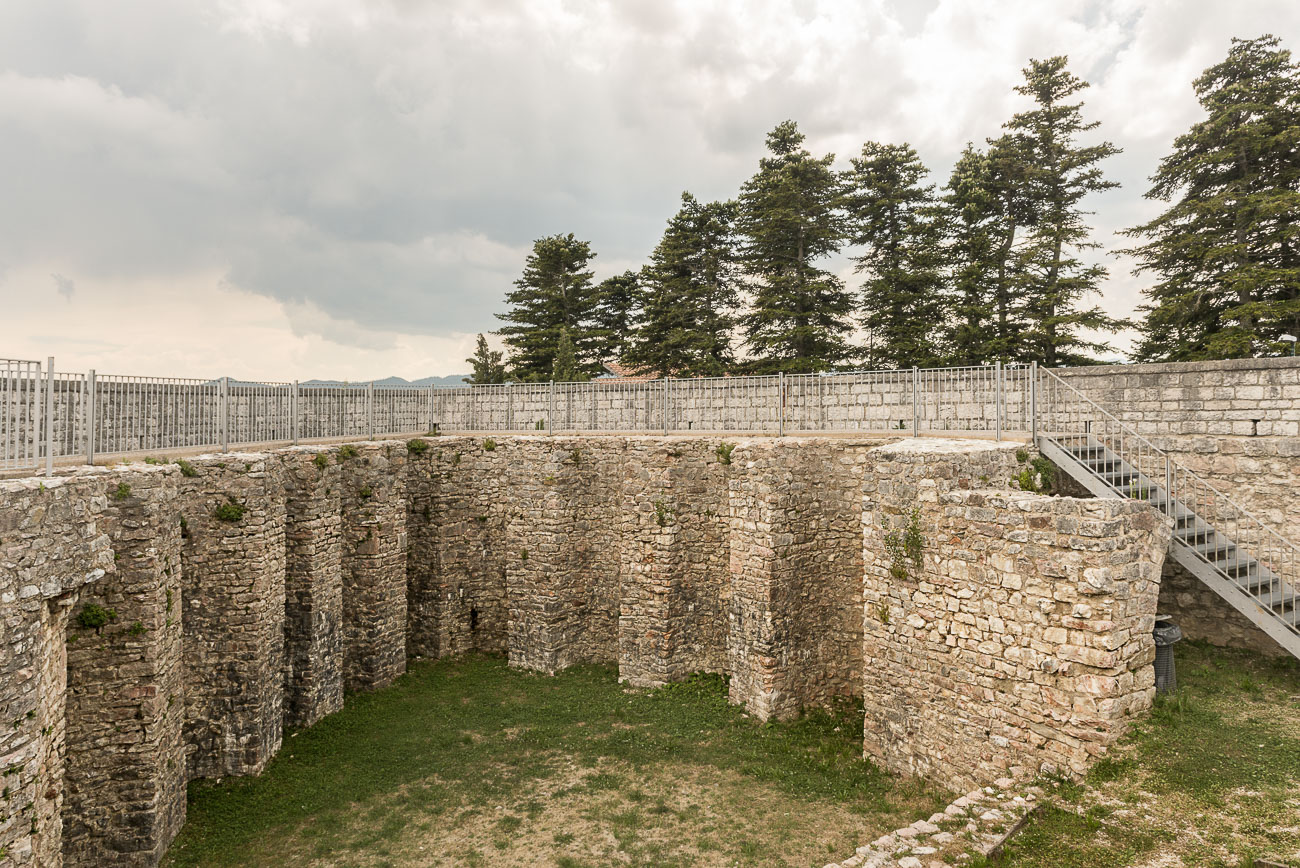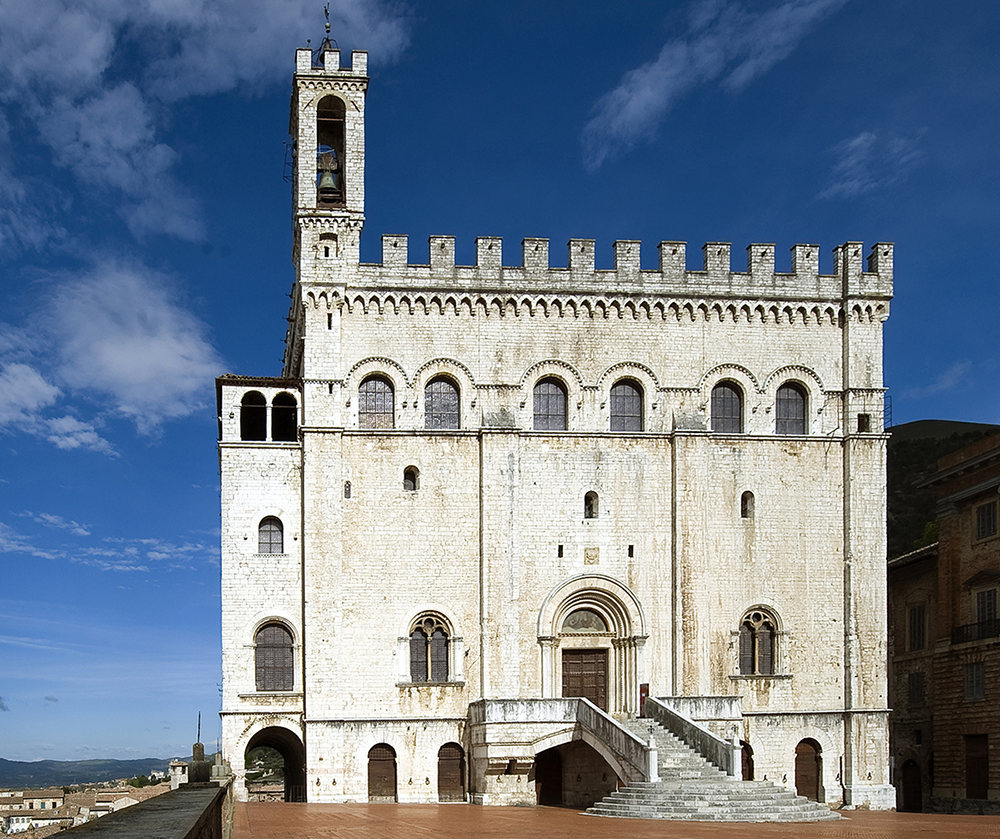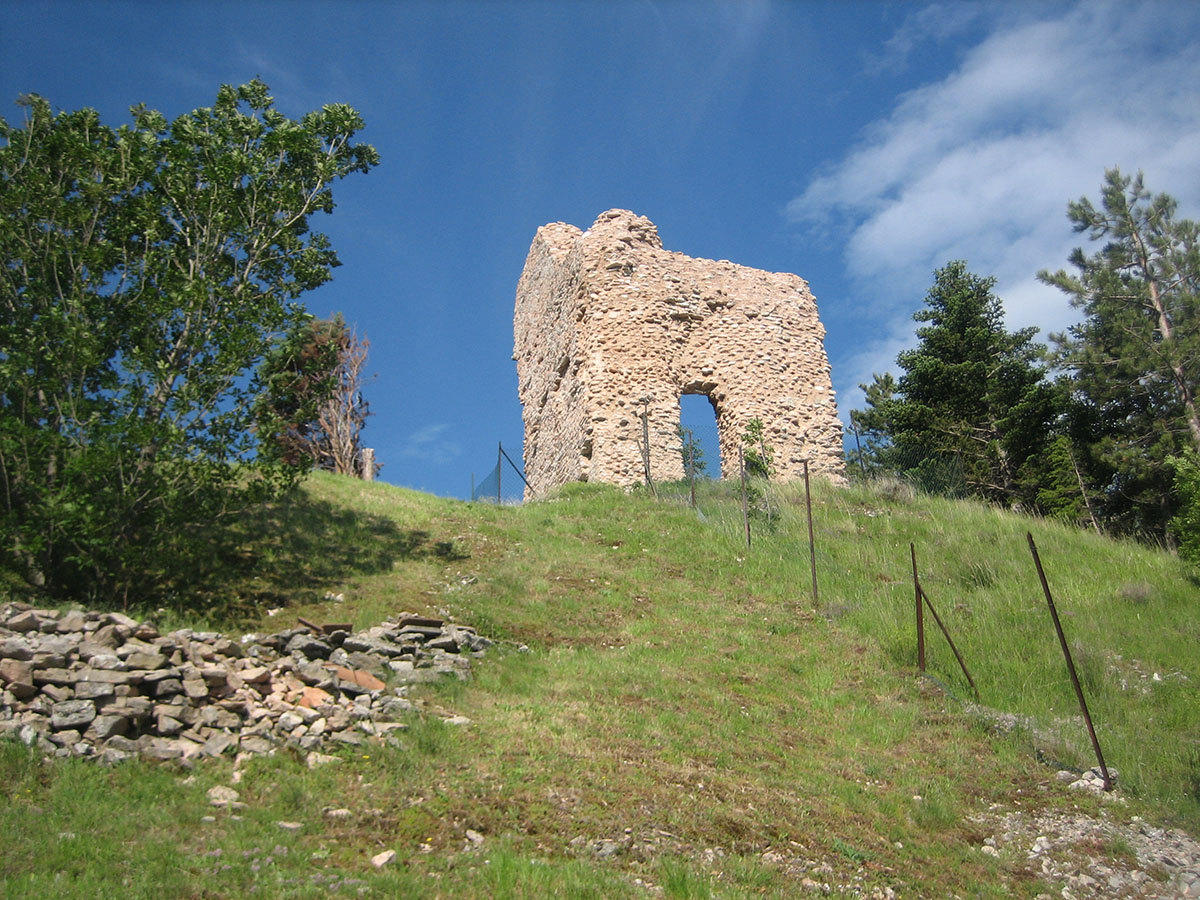The Town Hall tower
In the Middle Ages, castles were built with “bertesche” or turrets – the observation posts of the castle – which allowed for the defence of the walls as required by the laws of the time, and also with an adjoining residence, built as a further means of defence and in which the “vicario”, the commander responsible for administration and organisation of the castle and its armed forces, resided. Of all the legally required “bertesche”, with the same characteristics and purpose, only this example has been preserved, standing strong since the mid-thirteenth century. The brick battlements appeared after the 14th century. It is still possible to see one of the last substantial doors dating from 1536, with its Gothic-style entrance arch, and where the hinges remain visible. This door, like all other gateways to Fossato, was guarded day and night. The key to this door is actually still preserved. The guardians of the doors also prevented the entrance of taxpayers who lived outside the walls, unless they had the appropriate licence from the mayor or from those responsible for organizing the guards at the doors. The tower was the only access door on the west front of the walled settlement and due to its unique importance, it was protected by two doors that controlled access to the small square in front of the crenellated tower.
The Roccaccio
The Roccaccio is the ruin of the early castle, standing in defense of the via Flaminia and the surviving populations, after the disappearance of the Roman Helvillum, the actual village of Fossato. This we assume took place place during the Gothic-Byzantine war of the sixth century AD. In Greek, fossaton means a fortification on high ground.
It was a strategic and impregnable border fortress, the only bulwark of the entire North – East of Umbria for about six centuries. In the 13th century the village was built at its foot, then incorporated within the walls, including administrative functions. It is mentioned in the municipal accounts register for the last time in 1701 and appears in a drawing from 1817, still standing, complete with a keep. Today only the ruins remain.
The old Town Hall
This is the municipal building of the castrum of Fossato, whose construction we can read about in the medieval statutes of the thirteenth century. The year in which Fossato is mentioned for the first time as a municipality is 1266. It was where the administrative functions of the community took place and is located in the centre of the castle, on a corner of its main square and at the confluence of the internal roads.
The wooden roofed structure, on the upper floor of the building and resting on the stone vault, is the loggia of the residence of the warden of the castle, who, surrounded by books and documents displayed to all present, expounded on the great “Corpus iuris” or Body of Law, that the free City had created for itself.
In the Middle Ages the palazzo also housed the curia, in which the commander administered justice twice a day in open court. It was forbidden to stay at the palazzo when the Council was in session and when wages or taxation were distributed, however it was possible pay a small fine of two ‘soldi’ to do so. Today the Town Hall is the seat of the municipal Museum of Antiquities .
Fortresses and “palazzi” of Gualdo
Rocca Flea
Its name, derived from the nearby river Flebeo, later called Fleo, is first mentioned in documents from the 12th century. Originally belonging to the Atti Family, lords of Foligno, the succession changed with each new ascendant family that imposed itself on the city: the militias of Frederick the Barbarossa first settled there, then those of Pope Innocent III and in 1208 that of the Guelph Perugia.
Damaged by conflicts, it was restored and strengthened by Frederick II in 1242: the civic walls that surrounded the entire town extended out from the flanks of the fortress. In 1350, when Gualdo was again subjugated by Perugia, the construction of the keep, or fortified tower, began, on which, together with the city’s emblem, is the rampant griffin.
The mercenary captain Biordo Michelotti made further restorations in 1394, and he left a memorial on a stone plaque above the central tower. Since then, the fortress began to be called ARX MAIOR TERRE GUALDI, as distinct from the fortified palazzo of the elected “people’s leader” called ARX MINOR.
In the 16th century it became the residence of the papal legates in charge of the city government. Among these, Cardinal Antonio Maria Ciocchi del Monte and Cardinal Giovanni Salviati carried out numerous restorations and modifications to the fortress and left their names engraved on the stone frames. Important personalities stayed at the Rocca Flea: Frederick III of Hapsburg (1493), Isabella d’Este (1493), Lucrezia Borgia (1502), Cesare Borgia (1503). The cardinal legates were succeeded by the apostolic commissioners, who lived in the fortress until 1798.
In 1817 the fortress was ceded to the papal government of Nocera who reduced its use to a correctional facility for “women of bad habits” and finally in 1888, it was designated a district prison of the Italian state. Following a skilful restoration, it has housed the Civic Museum since 1999.
Palazzo del Podestà and Civic Tower
In Piazza Soprammuro can be found the Palazzo del Podestà and the Civic Tower both of which date back to the 13th century. They were the seat of the magistrate in charge of city government. Today the Palazzo is just one third of its original structure due to the damage suffered in the earthquake of 1751. Its size and, originally, the moat that protected it, made it an imposing military structure called Rocca Minore, compared to the majestic Rocca Flea. Today the Palace is home to the “Pietro Conti” Regional Emigration Museum.
Crocicchio Castle
Built on a hill dominating the surrounding land, for about a century the Castello di Crocicchio was under the control of the abbey of Valdiponte, an ancient Benedictine monastic complex north of Perugia. By decree issued by the Rocca of Assisi, Nicolò I Piccinino, captain general of the papal troops, placed the castle under the jurisdiction of the Municipality of Gualdo Tadino in 1444. With the annexation of the Duchy of Urbino to the Ecclesiastical State in 1631 the castle progressively lost its strategic importance, becoming the summer residence of various owners.
Palazzo Trecentesco
This gothic-style building is located in via Calai. Recently restored, it has a refined stone facade. Its form is enhanced by two elegant mullioned windows with trefoil arches. Initially the building was privately owned and was sold to the Municipality of Gualdo Tadino in 1908. From 1915 to 1918, the first restorations took place. In 1919 the building became the official home of the municipal art gallery. Later the building was the seat of the local Pro Tadino association. Nowadays the building houses the Somaro Museum – Contemporary Art Centre.
Porta San Benedetto and the city walls
Of the four gates originally situated in the Gualdese city walls, only those of San Benedetto and San Donato remain; while those of San Martino and San Facondino are no more. Built in 1242 by Frederick II of Swabia, the walls comprised seventeen towers interspersed with four doors. Their construction is memorialised in a precious engraving which is translated as: THE DOOR OF SAN BENEDETTO IN THE REIGN OF EMPEROR FREDERICK, FOURTH MONTH, YEAR OF OUR LORD 1242.
Fortresses and “palazzi” of Nocera
Postignano Castle
Given its position, which overlooks the city of Nocera and a vast territory, in the Lombardian era it was chosen to be a fortified garrison and deemed safe from enemy incursions. Its importance was also due to its proximity to the Via Flaminia, through which armies and travellers heading for Rome passed. The first inhabitants of the castle were Lombardian nobles, descendants of the counts of Nocera Umbra and the Monaldeschi of Orvieto. San Rinaldo, later Bishop of Nocera, was born there in around 1150. He was eldest son of the local count, Napoleon, whose wife (according to an ancient tradition) was called Lucrezia. From the year of the saint’s death (9 February 1217), Postignano has forever entered the history of Nocera and the Church. The castle, inhabited until the end of the fourteenth century, then came into the possession of the Apostolic Chamber, as shown by the Vatican Registers, who leased it to anyone who requested it. In the sixteenth century it became unsafe, was abandoned and the material of the walls was used to build houses for the peasants of the surrounding land, who remained there until around 1950. Now completely abandoned, its imposing ruins are still visible from a distance
Salmaregia Castle
The castle of Salmaregia was the main and the most important of the network of fortresses that dominated and protected the valley of the same name. Nowadays only Giuggiano, today’s Casaluna, remains in the Nocerino territory. The castle, which, despite some questionable modifications, is still well preserved, can be found by taking the main provincial road which passes through Monte Alago, and rejoins the Via Clementina at the Passo del Termine. In ancient times the valley of “Somaregia” was reached by means of the “diverticulum“, a diversion from the Via Flaminia, that led from Nocera to Ancona. This route was modified and improved by Pope Clement XII in 1734 (hence the name of the road “Clementina”). Salmaregia is a hilltop castle guaranteeing good defence on at least three sides. Its design is ellipsoidal and both houses and streets follow the contour of the castle. The main element that characterises the settlement and that dominates it, is the large square keep, standing about 22 metres tall, however unfortunately the interior is now in ruins. Among the other buildings of the castle, although heavily restored, we can see the Palazzo of the Signori, while the walls of the castle are visible only in the sections where they meet with the external walls of the buildings. Outside the walls, and in the period following the original settlement growth, a small village developed perhaps also surrounded by walls. Salmaregia also had a characteristic “villa” (the current Villa Santa Lucia) that connects it to the other important castle in the Nocerino area, Postignano.
The civic tower of Nocera Umbra
The tower called “Campanaccio” dates back to the 11th century, and is the only remnant of the Rocca dei Castellani. It is the only remaining element of the mighty Rocca (arx fortissima) which has stood on the hill since the 11th century. It has suffered much damage over the centuries, due to both sieges (1248 and 1744) and earthquakes (1279 and 1747-1751). In 1421 it was the scene of a particularly bloody episode: Castellano ambushed and killed Niccolò and Bartolomeo Trinci di Foligno, to avenge his honour; Corradon Trinci’s fierce retaliation followed. Rebuilt several times, due to destruction by the earthquakes of 1751 and 1997, the “Campanaccio” is still the visible sign of the acropolis in Nocera.
Fortresses and “palazzi” of Gubbio
PALAZZO DUCALE, PALAZZO DEI CONSOLI, CASTLES
Having abandoned the Roman city, which extended out like a fan across a flat area close to, but downstream of the Camignano, the town of Gubbio slowly developed towards the slopes of the mountain. This process intensified in the high Middle Ages particularly in the 12th century when Gubbio was rebuilt on higher ground, on a high escarpment where the cathedral and the ancient Palazzo Comunale or Palazzo della Guardia were built. The first changes to these buildings were by Count Guidantonio da Montefeltro as a part of a vast project for the reorganization of the state fortifications. This project was entrusted to Master Agnolo da Como who restored the walls and the anterior fortress of Saint Ubaldo. Federico da Montefeltro incorporated the fortress into a new system of fortifications (Rocca Nuova di Sant’Agnese); the new ducal residence (1476-1480) is attributed to Francesco di Giorgio Martini who continued the work of Laurana. The tower, the Palazzo Comunale, the Palazzo della Guardia and the ancient Square (which became the Renaissance courtyard of the structure) were all incorporated into the new building. The courtyard is porticoed along three sides while on the fourth, there is a blind wall with a series of shelves and arches that support, with the columns of the other three sides, the entablature and the facade of the upper floor. Within the building a new study was constructed, a room to retire in peace. This study contains famous marquetry inlays the panels of which reflect the culture, passions and concerns of a Renaissance leader. These panels were inlaid by the Florentine Giuliano da Maiano based on a design by Francesco di Giorgio and perhaps by canvases painted by Pedro Berreguete. In the internal rooms, which still have some of the original furnishings, a collection of paintings is exhibited that illustrate the evolutionary phases of Gubbio. These were painted between the 13th and 18th centuries. On the ground floor it is possible to access the area excavated below the courtyard where you can see the remains of the pre-existing medieval structures. On the upper floors of the building there is a section dedicated to the winning works of Gubbio’s Biennale of Contemporary Art with pieces by Leoncillo, Pomodoro, Castellani.
In the thirteenth century, the expansion of the city walls and the construction of the main city churches determined the location and form of the existing urban heartland. In 1321 the people of Gubbio decided to build a new architectural complex consisting of Palazzo dei Consoli, Piazza Grande and Palazzo del Podestà. The Palazzo dei Consoli was the symbolic heart of the medieval city government.
The portal lunette, an semi-circular arch above the doorway, has a fresco depicting St. John the Baptist and St. Ubaldo and is the work of Bernardino di Nanni dell’Eugenia. Three coats of arms, originally coloured, are carved on the architrave: that of Gubbio, of the Church State and of King Robert of Anjou. In 1389 the bell tower was completed, while in 1491 the suspended square was realised.
The territory of Gubbio has seen, particularly since the high Middle Ages, a process of fortification in many of its areas, the result of the progressive shift of the political and economic axis towards feudalism. An essential defensive system was soon structured around the castle at a time when factional struggles, feuds and invasions were the dominant feature of the political, social and economic scene. The names of families, starting with the Gabrielli, ending with the Della Porta, and including those of the Montefeltro and Della Rovere, heralds of the Signorie, have linked their fate to many of these castles and manors. Theatres of battles, intrigues, feuds and exchanges of various kinds.
Castiglione Aldobrando saw the bloodiest fighting between Gubbio and Perugia. It was built after 1071, destroyed in 1217, rebuilt in 1250 and renovated in 1415 and 1432. The castle of Baccaresca is located in the hamlet of Branca, it was a fiefdom of Corraduccio della Branca with Nicola Sforzolini being its first custodian.
In between Gubbio, Perugia and Valfabbrica is the castle of Biscina, a fiefdom of the Counts of Coccorano. Colmollaro castle has a historical importance. It was formerly owned by Bosone Novello de Raffaelli da Gubbio, and was frequented by Dante Alighieri, a friend of Bosone. Another important castle is that of Carbonana, in a dominant position along the state road that connects Gubbio to Umbertide, and mentioned for the first time in Gubbio documents in 1192. The castle of Giomici, which once fell within the territory of Gubbio and which is now within the Municipality of Valfabbrica. When under the jurisdiction of the ancient monastery of San Donato di Pulpiano and the city of Gubbio, the Castle of Giomici saw every reverse of fortune in the wars between Gubbio and Perugia.
In the hamlet of Carbonesca is the Castle of Magrano, formerly in a strategic position for the control of the underlying Chiascio river and for the defence of the south-eastern area of Gubbio. This castle remains one of the prime examples of defensive architecture, with a key role in promoting the sharecropping economy of the 1900s.
The Castle of Petroia lies between Scritto and Biscina. In 1257, the Lords of Petroia submitted to Perugia, ceding the castle and the other properties. But just 35 years later, in 1292, a rebellion of the feudal lords, resulted in them asking for and gaining, submission to Gubbio.
Near the Benedictine Abbey of San Verecondo di Vallingegno stands the castle of the same name, along the Gubbio-Perugia road, a few kilometres before the town of Scritto. Today privately owned, its construction is probably prior to 1300 and was part of the defensive system on the right of the Chiascio River, together with the castle of Petroia and that of Biscina. The castle has been a national monument since 1987.





